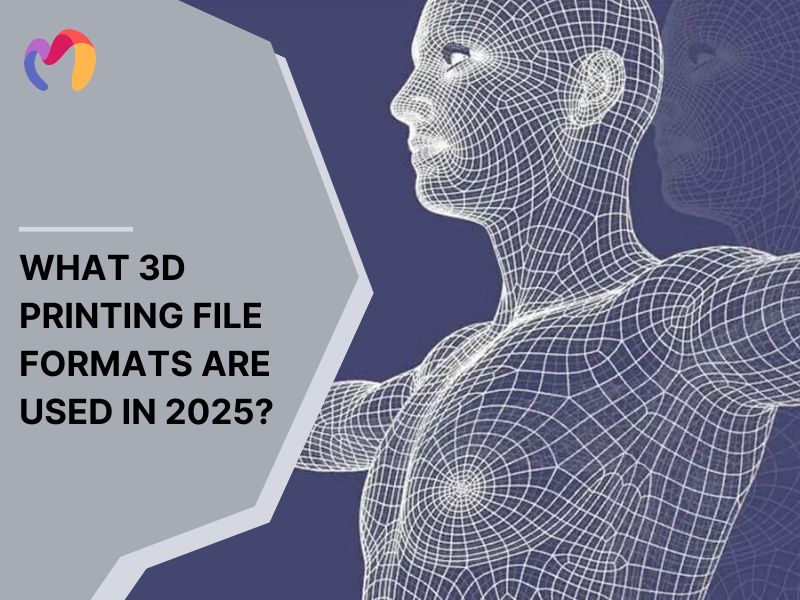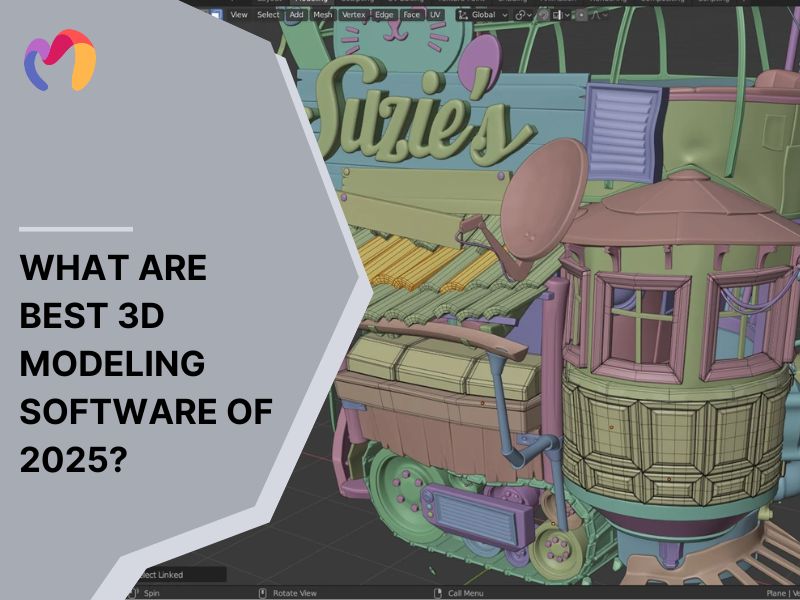Top 7 Benefits of 3D Models, Especially in Architecture
In today’s digital era, 3D modeling has revolutionized various industries, with architecture being one of the most significant beneficiaries. This advanced technology allows architects, designers, and engineers to visualize concepts with remarkable precision, enhancing both creativity and efficiency. From improving design accuracy to streamlining communication, the advantages of 3D modeling are undeniable.
In this article, we will explore the top 7 benefits of 3D models, especially in architecture, and how they contribute to better project outcomes.

1. 7 Key Benefits of 3D Modeling
By harnessing the power of 3D modeling, professionals can achieve greater efficiency, accuracy, and creativity in their projects compared to 2d drawings. Below are 7 key benefits that make 3D modeling an essential tool in today’s design landscape.
1.1. Enhanced Visualization
Enhancing visualization is one of the main benefits of 3d modeling. It enables users to visualize projects in unparalleled detail, offering lifelike previews of the final 3D product:
- Comprehensive and Realistic Design Evaluation: 3D models allow for a thorough view of design options in three dimensions, simulating real-world elements like lighting, textures, and materials to assess proportions, spatial relationships, and functionality.
- Early Issue Detection and Dynamic Experimentation: Enhanced visualization helps identify potential design flaws early and enables dynamic experimentation, allowing designers to explore different configurations and instantly see results, improving creativity and problem-solving.
Example: In architecture, a designer creates a 3D model of a building with textures, lighting, and furniture, allowing for real-time adjustments to optimize space and evaluate how natural light affects rooms throughout the day.
1.2. Boosting Productivity
Advanced 3D modeling software accelerates project timelines by automating repetitive tasks and enhancing accuracy:
- Reduces repetitive tasks: Automation tools minimize manual adjustments, saving time for creative endeavors. Features like copy-paste, mirroring, and cloning allow for faster replication of design elements.
- Speeds up project timelines: Parametric modeling allows for quick modifications, ensuring designs evolve seamlessly. Changes to dimensions or specifications automatically update interconnected components, reducing delays.
Example: Engineers use parametric design tools in 3D models to quickly adjust dimensions, such as resizing a structural beam, which automatically updates its connected parts, ensuring consistency and streamlining revisions.
1.3. Efficient Prototyping
Rather than spending on expensive physical prototypes, 3D modeling allows you to create digital versions. This approach saves both time and resources while enabling rapid iteration and refinement of your designs:
- Faster validation of designs: Digital prototypes enable quick testing and refinement of ideas. Virtual simulations can predict performance, durability, and usability without needing physical models.
- Minimizes material waste: Virtual prototyping eliminates unnecessary material usage, promoting sustainability. Companies can test multiple variations digitally before committing to production.
Example: Automotive engineers use high-quality 3D prototypes to evaluate aerodynamics and interior ergonomics, saving costs and time compared to traditional prototyping methods.

1.4. Saving Costs
By reducing material waste, minimizing errors, and avoiding unnecessary prototype production, 3D modeling significantly lowers project expenses. It optimizes resource allocation, allowing businesses to achieve more within their budgets:
- Cuts material wastage: Accurate digital designs prevent overuse of resources during production. This is particularly crucial in industries like construction and manufacturing, where raw material costs are high.
- Avoids reworks: Errors are identified early, minimizing expensive corrections. Comprehensive simulations ensure the design meets requirements before production begins.
Example: Construction projects used professional 3D models to detect design flaws, such as plumbing and electrical conflicts in a hospital project, preventing costly delays.
1.5. Increasing Design Complexity
3D modeling tools allow designers to explore intricate and advanced concepts with precision and ease. From architectural marvels to innovative product designs, it enables the creation of complex structures that push the boundaries of creativity:
- Exploration of unconventional structures: Designers can push boundaries, experimenting with bold ideas. Complex geometries, such as curved surfaces and organic shapes, are easily achievable with advanced tools.
- Ensures structural feasibility: Advanced simulation tools verify design integrity, ensuring safety and functionality. Stress tests, wind resistance analyses, and thermal simulations can be conducted directly within the software.
Example: Generative design techniques enabled a unique, curved façade for a commercial building, combining aesthetic appeal with structural stability. The design was optimized for material efficiency and environmental impact.
>> See more: TOP 14 Most Used 3D Modeling Techniques in 2025

1.6. Enhancing Collaboration
3D models serve as a central reference point, fostering seamless communication and collaboration among teams, clients, and stakeholders. This shared understanding can improve communication as well as ensure better alignment, fewer misunderstandings, and smoother workflows throughout the project lifecycle:
- Simplifies sharing of updates: Cloud-based platforms allow team members to access and edit designs in real-time. This ensures everyone works on the latest version, reducing errors caused by outdated files.
- Bridges gaps between teams: Designers, engineers, and clients can work collaboratively, ensuring alignment across all stages. Visual models help cross-functional teams communicate ideas more effectively.
Example: Stakeholders can annotate models to highlight concerns, fostering quicker resolutions by using cloud-based 3D platforms.
1.7. Elevating Client Communication and Satisfaction
Detailed and interactive 3D models provide clients with clear, visually engaging presentations of their projects. This builds trust, enhances understanding, and boosts satisfaction by ensuring that the final design aligns with their vision and expectations:
- Facilitates better feedback: Clients can provide input based on realistic visuals, ensuring their needs are met. Interactive models and animations make it easier for clients to identify areas of improvement.
- Increases trust and satisfaction: High-quality animations and renderings build confidence in the outcome. Clients can make informed decisions, reducing the likelihood of dissatisfaction.
Example: Real estate developers use 360° virtual tours to showcase properties, enabling clients to visualize spaces before committing to purchases. These tours often include customizable options, like wall colors or furniture arrangements, to personalize the experience.

2. Specified Benefits of 3D Modeling in Architecture
3D modeling is revolutionizing architecture by addressing traditional challenges, including error-prone designs, inefficient resource management, and environmental concerns. It provides architects with advanced tools to optimize workflows, enhance accuracy, and deliver sustainable solutions.
2.1. Error Detection
By visualizing every component in a virtual environment, architects can identify issues that might go unnoticed in 2D plans. This will bring three main benefits:
- Reduces Costly Revisions: Digital models prevent expensive on-site corrections by addressing potential issues in the planning phase.
- Enhances Overall Project Accuracy: Detailed 3D renderings ensure precise alignment of all components, from structural frameworks to internal systems, reducing ambiguities.
- Improves Safety Standards: Early error detection helps mitigate risks associated with design flaws, ensuring compliance with safety regulations.
Examples: Clash detection tools in Building Information Modeling (BIM) software can pinpoint conflicts between HVAC ducts and structural beams, saving time and resources by resolving them digitally.
2.2. Efficient Project Management
With features like timeline tracking, cost estimation, and resource allocation, architects can oversee projects comprehensively, from conception to completion. These tools integrate real-time updates, ensuring that all teams work cohesively.
- Streamlines Scheduling: Automated scheduling tools sync with design updates, reducing the need for manual adjustments and ensuring adherence to deadlines.
- Improves Coordination: Centralized models facilitate better communication between architects, engineers, contractors, and stakeholders, ensuring everyone is aligned on project goals.
- Minimizes Delays: Early detection of resource constraints and timeline issues allows for proactive adjustments, keeping the project on track.
Examples: BIM platforms allow architects to create detailed schedules and budgets, ensuring alignment with project goals and real-time updates for stakeholders.
2.3. Eco-Friendly Design Simulations
Through simulations, architects can test energy-efficient designs, optimize natural lighting, and improve ventilation strategies before construction. These simulations account for geographical and climatic factors, providing insights into energy performance over time.
- Reduces Environmental Impact: By analyzing the building’s carbon footprint during the design phase, architects can implement green practices, such as using renewable materials and incorporating energy-efficient systems.
- Optimizes Energy Usage: 3D modeling tools simulate sunlight penetration, airflow, and insulation, allowing for designs that reduce energy consumption and utility costs.
- Supports Certification Goals: Architects can meet requirements for certifications like LEED or BREEAM by incorporating sustainable features into the design.
Examples: Architects use daylight analysis tools to determine the optimal placement of windows, ensuring maximum natural light while reducing dependency on artificial lighting.

2.4. Optimum Use of Building or Creation Materials
By calculating exact material requirements, architects can reduce excesses and shortages, ensuring sustainable construction practices. Material optimization features also allow for cost-effective design changes while maintaining structural integrity.
- Cost Savings: Precise material calculations prevent over-purchasing, reducing overall project costs.
- Sustainable Practices: Efficient material use reduces waste and promotes eco-friendly construction, aligning with global sustainability goals.
- Improved Procurement: Architects can generate accurate material lists, streamlining procurement and avoiding delays caused by material shortages.
Examples: In large-scale projects, architects use 3D modeling to calculate the precise amount of steel and concrete required, eliminating guesswork and reducing costs.
2.5. Saving Time
The ability to visualize, modify, and finalize designs in a virtual environment significantly reduces delays associated with traditional drafting and review methods. Automated processes, such as parametric modeling, further enhance efficiency by enabling quick adjustments.
- Reduces Time-to-Market: Faster design iterations ensure that projects progress from planning to execution without unnecessary delays.
- Improves Project Deadlines: Real-time collaboration tools facilitate quicker decision-making, ensuring timely approvals and fewer bottlenecks.
- Simplifies Stakeholder Engagement: Interactive 3D models allow for immediate feedback and revisions, eliminating lengthy approval cycles.
Examples: Pre-approved 3D models enable faster stakeholder feedback and approvals, ensuring projects move forward without unnecessary delays.

3. How 3DMAXTER Helps You to Get More Benefits from 3D Modeling?
3DMAXTER stands out as a reliable partner in the 3D modeling landscape, offering innovative solutions that maximize the potential of this cutting-edge technology. With its focus on customization, support, and affordability, 3DMAXTER ensures that businesses of all sizes can seamlessly leverage 3D modeling to achieve their goals.
- Customized Solutions
One of the core strengths of 3DMAXTER is its ability to provide tailored services that cater to unique client requirements. Whether it’s for healthcare, architecture, or industrial design, 3DMAXTER delivers specialized models designed to address specific challenges and objectives. This level of customization ensures that every project receives the attention and precision it deserves, enabling clients to visualize complex concepts and make informed decisions with ease.
Examples: In the healthcare industry, 3DMAXTER creates highly detailed anatomical models for medical training and research. For architects, the platform generates lifelike building simulations, complete with realistic textures and lighting, to streamline design presentations.
- Ongoing Support
3DMAXTER offers 24/7 assistance and regular updates to ensure clients experience uninterrupted workflows. From initial setup to advanced troubleshooting, the team’s dedicated support guarantees smooth integration of 3D modeling tools into existing systems.
- Benefits:
- Facilitates easy adoption of new technologies without disrupting current operations.
- Provides regular updates that enhance software functionality and keep clients ahead of the competition.
- Affordable Pricing Packages
3DMAXTER offers cost-effective pricing plans suitable for startups, medium-sized enterprises, and large corporations. These plans are designed to deliver maximum value while emphasizing long-term savings by reducing costs associated with errors, rework, and inefficiencies.
Affordable plans combined with the precision of 3D modeling help businesses minimize material waste, optimize workflows, and save on overall project expenses.
4. Conclusion
As technology continues to evolve, the role of 3D modeling will only become more essential in shaping the future of architecture and construction. Embracing this innovation not only enhances creativity but also optimizes workflow, reduces costs, and minimizes risks. With all these advantages, it’s clear that the benefits of 3D modeling are transforming the industry, making it an indispensable tool for modern architectural design.
To learn more about implementing 3D modeling in your projects and explore more in-depth articles about this technology, visit the 3DMAXTER’s blog.
3DMAXTER LTD
- Email: [email protected]
- Phone: +1 (929) 450-2898
- Address: 95-38 Queens Blvd, Rego Park, NY 11374, USA
Thank you for choosing 3DMAXTER LTD.


