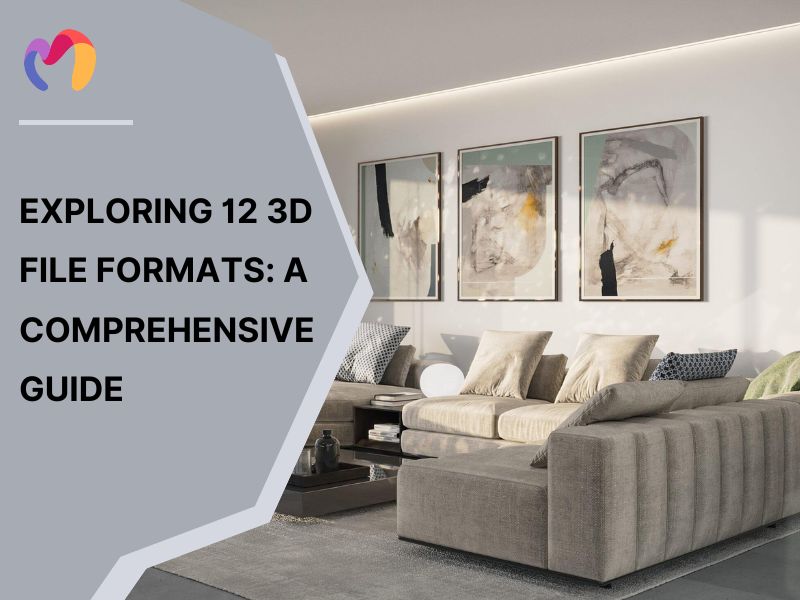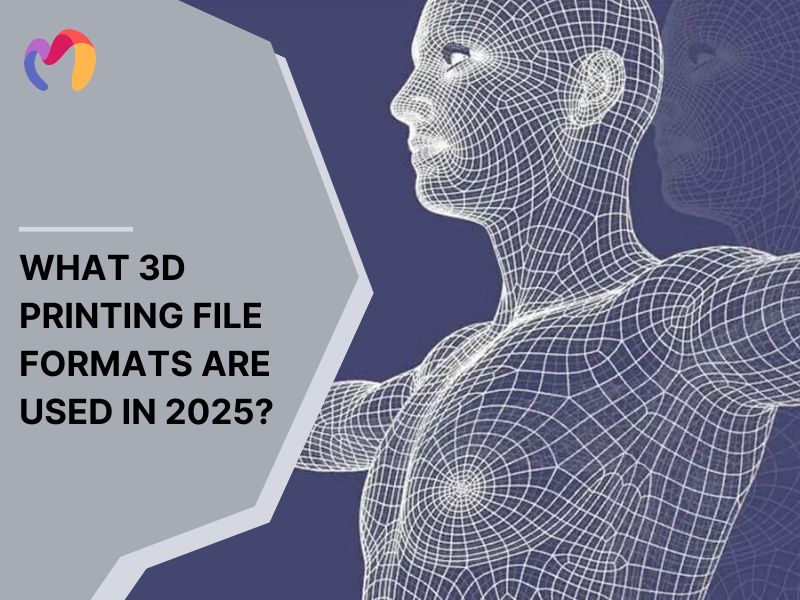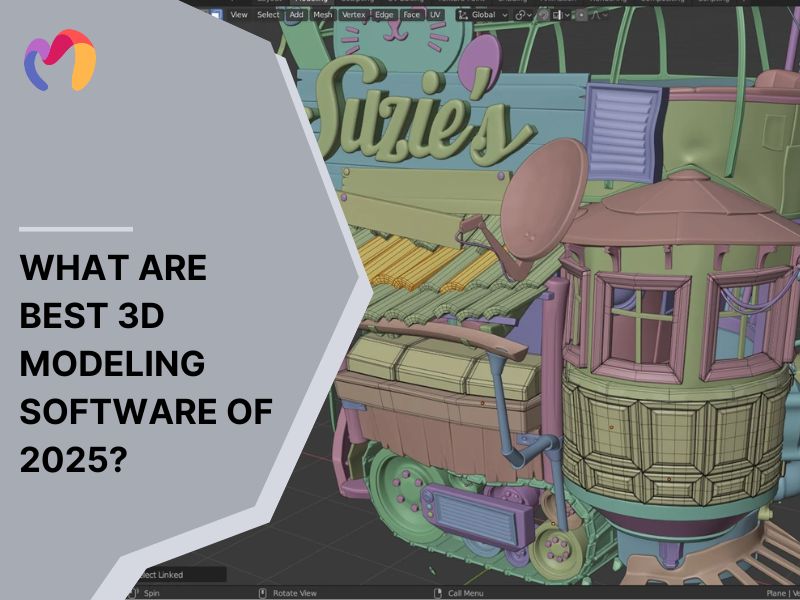What is 3D Modeling: Key Benefits of 3D Modeling for Architects and Designers
Architects and designers increasingly rely on 3D modeling to shape, refine and present projects across residential, commercial and institutional settings. Advanced visualization software allows professionals to show spatial concepts with clarity, strengthen client communication and cut workflow inefficiencies. This article highlights the benefits of 3D modeling, focusing on seven major advantages—from sharper design intent to smoother delivery—that help teams raise project quality and client satisfaction.

1. What are the benefits of 3D Modeling?
Architectural professionals recognize seven distinct advantages that 3D modeling delivers across design disciplines. These methodologies transform project workflows and client relationships while elevating presentation standards throughout the industry.
- Clearer design visuals
- Efficient prototyping
- Flexible and personalized designs
- Easy design modification
- Higher work output
- Stand out from competitors
- Saves time and cost
1.1. Clearer design visuals
3D modeling gives clients and project partners the chance to view a design from different angles and see how spaces connect, how colors blend and how materials look in real settings. Because the visuals are lifelike, they make it easier for people to understand ideas and give feedback with confidence. The presentations move beyond flat 2D drawings and instead create an immersive experience that shows design intent clearly, helping everyone make faster and better decisions.
For example, an interior designer can present a living room layout where the client instantly sees how natural light interacts with furniture placement and wall colors, making choices more straightforward.

| Bring your scenes to life! Browse our free 3D model collection today. | |||
  |
  |
  |
  |
| Table 3d model | Office Chair 3d model | Wardrobe and Display Cabinets 3d model | Desk 3d model |
1.2. Efficient prototyping
Rather than spending on expensive physical prototypes, 3D modeling allows you to create digital versions. This approach saves both time and resources while enabling rapid iteration and refinement of your designs:
- Faster validation of designs: Digital prototypes enable quick testing and refinement of ideas. Virtual simulations can predict performance, durability and usability without needing physical models.
- Minimizes material waste: Virtual prototyping eliminates unnecessary material usage, promoting sustainability. Companies can test multiple variations digitally before committing to production.
Example: Automotive engineers use high-quality 3D prototypes to evaluate aerodynamics and interior ergonomics, saving costs and time compared to traditional prototyping methods.


1.3. Flexible and personalized designs
3D modeling makes it possible to create interior layouts, exterior facades and building features that match each client’s style and site conditions. It allows architects to adjust designs so they fit unique functions while keeping the overall look balanced and consistent across homes, offices or public spaces. Because the approach is personal, it strengthens trust and improves satisfaction by giving clients solutions that reflect their lifestyle and environment.
For instance, a family building a house on a small lot can see different kitchen layouts that save space while still matching their preferred design style, making the final choice easier and more satisfying.


1.4. Easy design modification
3D modeling makes design changes faster and safer because adjustments can be tested in a virtual space before construction begins. Teams, clients and designers can share updates on the same platform, which reduces mistakes, shortens approval times and avoids long revision cycles. Because changes are made in real time, projects move forward more smoothly and deadlines are easier to meet.
For example, if a client wants to move a window or change the size of a meeting room, the designer can show the new layout instantly, helping everyone agree on the update without wasting time or money on rework.


1.5. Higher work output
3D modeling speeds up projects because it removes the need for manual drafting and physical prototypes, while it also reduces repetitive paperwork. Teams can work together more smoothly, share updates faster and make quick changes without slowing the process. Clear communication across architects, engineers and clients reduces mistakes, which saves both time and money. As a result, projects finish sooner and companies gain an advantage in serving clients better.
For example, an office renovation project that would take weeks with sketches and models can be completed in days with digital 3D designs, letting the client approve layouts and finishes almost instantly.


1.6. Stand out from competitors
3D modeling helps architecture firms stand apart because it allows them to present designs in striking ways that leave a lasting impression. With clear visuals and storytelling, firms can show their creativity and technical skill, which strengthens their brand and builds client trust. This approach also makes their services more memorable than those of traditional firms that rely on flat drawings. As a result, businesses gain stronger recognition and more client preference while building a steady position in a crowded market.
For instance, a firm using 3D walk-throughs for a residential project can help potential buyers “experience” the space before it is built, giving them confidence in the design and setting the firm apart from competitors who only provide 2D blueprints.


1.7. Saves time and cost
3D modeling helps speed up design and construction because it reduces the need for physical models and late changes. By testing and checking designs virtually, teams can spot problems early and adjust plans before building begins. This prevents costly mistakes, avoids wasted materials and keeps projects on schedule. As a result, firms save money and deliver projects faster with more predictable outcomes.
For example, an engineering team using 3D modeling for a bridge project can detect structural clashes before construction starts, avoiding expensive redesigns and delays on-site.


2. Practical applications of 3D modeling in architecture
In the field of architecture, 3D modeling is not just a visualization tool but a comprehensive solution that supports the entire design-to-delivery process. The 5 following key applications illustrate how 3D modeling is transforming architectural practice:
- Space planning and furniture arrangement: One of the most fundamental uses of 3D modeling lies in space planning. Digital models allow architects to simulate room layouts, furniture arrangements and circulation patterns with precision. Multiple configurations can be tested and compared, enabling design teams to evaluate functionality while giving clients a clear understanding of how spaces will operate. This process ensures maximum space utilization and programmatic performance before construction even begins.
- Lighting simulation and material selection: 3D modeling also facilitates advanced analysis of lighting and materials. By simulating both natural and artificial light, architects can predict how illumination will affect interiors and exteriors throughout the day. Together, these tools help designers validate both performance and aesthetic qualities, ensuring that the final specification meets environmental requirements while achieving the desired visual atmosphere.
- Design visualization and client communication: Communicating design intent is often one of the biggest challenges in architecture. Through photorealistic renderings and immersive virtual environments, 3D modeling transforms abstract concepts into tangible visualizations. Clients can easily grasp complex ideas, reducing the risk of misinterpretation. This clarity not only accelerates approval processes but also fosters stronger collaboration between architects and stakeholders, streamlining the entire design development phase.
- Error detection and design refinement: Beyond visualization, 3D models serve as powerful tools for quality control. Digital conflict detection highlights spatial inconsistencies, structural clashes and coordination issues early in the schematic design stage. This proactive approach allows for rapid problem-solving and iterative refinement, significantly minimizing costly construction rework. The result is a more accurate and reliable design that transitions smoothly into implementation.
- Presentation and marketing of projects: Professional visualization assets support client presentations and marketing strategies, showcasing proposed developments and unbuilt properties to stakeholders and prospective buyers. High-resolution renderings enhance project marketability across promotional materials and real estate platforms, increasing engagement and facilitating investment decisions.


3. How 3DMAXTER helps you to get more benefits from 3D modeling?
3DMAXTER stands out as a reliable partner in the 3D modeling landscape, offering innovative solutions that maximize the potential of this cutting-edge technology. Our focus on customization, support and affordability enables all designers and architects to leverage 3D modeling capabilities seamlessly. Professional teams achieve their project goals through our comprehensive resource platform and technical expertise.
- Customized Solutions: Specialized 3D model collections support architecture, interior and exterior design applications through extensive libraries featuring furniture, lighting and architectural components for rapid scene assembly. High-definition assets incorporate photorealistic textures and accurate lighting parameters, while intelligent categorization systems facilitate efficient model location and retrieval. Industry-standard compatibility across 3ds Max, OBJ and FBX formats enables immediate workflow integration.
- Ongoing Support: Comprehensive technical assistance provides 24/7 troubleshooting support and workflow integration guidance, while regular model updates reflect current architectural trends and industry standards. Seamless adoption processes minimize technical disruptions and maintain uninterrupted project workflows. Plug-and-play asset configuration requires minimal specialized training, supporting collaborative team environments and efficient project delivery.
- Affordable Pricing Packages: Cost-effective access to thousands of professional-grade 3D models eliminates hidden fees and subscription requirements, enabling organizations of all sizes to minimize asset creation expenses. Time savings reach 50-70% in design development, reducing kitchen visualizations from 6-8 hours to under 60 minutes and living room scenes from 8-10 hours to approximately 1 hour. Reduced material waste and rework inefficiencies maximize long-term project profitability.


4. Conclusion
This article outlines seven key benefits of 3D modeling in architecture, showing how it improves visual communication, speeds up prototyping, simplifies design changes, boosts productivity, strengthens competitive positioning and cuts costs. These insights help architects and designers solve client communication challenges while delivering projects more smoothly through digital visualization. To support these workflows, 3DMAXTER offers a wide library of interior, exterior and architectural assets in 3ds Max format (.max) with .obj and .fbx exports, giving professionals quality models at fair prices. With ready-to-use resources, design teams can save time, reduce errors and accelerate their creative process.
3DMAXTER
- Email: [email protected]
- Phone: +1 (929) 450-2898
- Address: 95-38 Queens Blvd, Rego Park, NY 11374, USA


