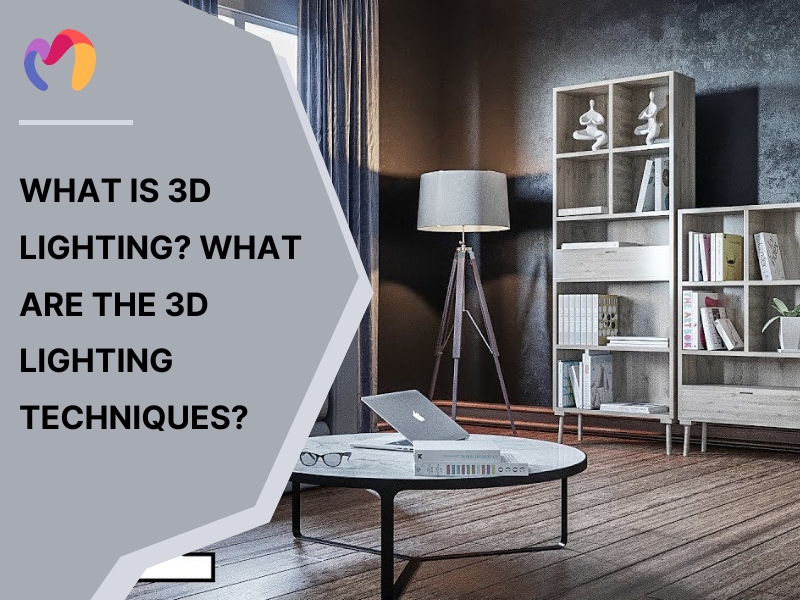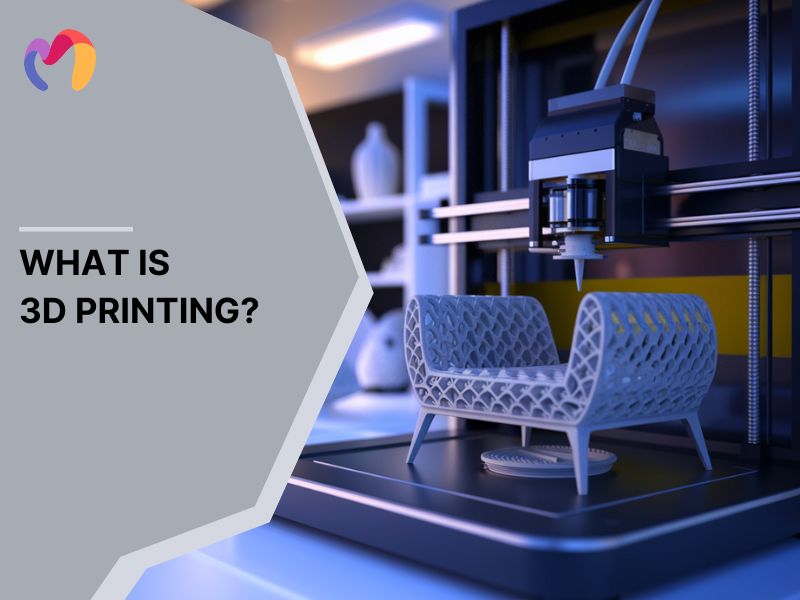10 Transformative Benefits of Architecture 3D Models
Architecture professionals increasingly rely on benefits of architecture 3D model to improve accuracy, control design iterations, and communicate ideas clearly. 3D visualizations help interior and exterior designers optimize workflows, reduce errors, and engage clients effectively across residential, commercial, and institutional projects. By using these models, teams streamline collaboration, enhance presentations, and support faster decision-making, making design processes more efficient, transparent, and client-friendly throughout every stage of architectural development.

1. Clearer Design Communication
3D architectural modeling transforms abstract design ideas into clear visual forms, enabling architects to present every detail of interiors, exteriors, and landscaping. Digital models provide multiple viewpoints, including floor plans, isometric angles, and realistic interior scenes, while interactive annotations highlight key elements for clients and teams. This approach improves understanding, links all stakeholders through shared visuals, and reduces misinterpretations that often arise from traditional 2D drawings.

2. Accelerated Decision-Making
Realistic 3D models provide clients, investors, and project teams with clear visuals to make informed decisions quickly, and they enable instant comparison of materials, layouts, and lighting schemes. Interactive walkthroughs and multiple design options enable architects to adjust plans during presentations, with client feedback integrated immediately. This approach reduces repetitive approvals, strengthens confidence in choices, and keeps project timelines aligned without delays caused by unclear or incomplete information.


3. Cost Savings & Risk Reduction
3D models enable architects and project teams to identify design conflicts, lighting issues, and accessibility challenges before construction begins, thereby helping to prevent costly on-site changes. Virtual walkthroughs and clash detection highlight potential problems, while simulating multiple design alternatives enables proactive adjustments. This process reduces errors, lowers project expenses, and minimizes risks by correcting inefficiencies digitally, rather than during physical construction, thereby keeping schedules and budgets more reliable.


4. Enhanced Marketing Impact
3D models give architects and developers powerful tools to showcase projects, and they allow potential buyers and investors to experience designs before construction. High-resolution renders, realistic textures, and lighting create appealing visuals, while animations and walkthrough videos engage viewers emotionally. This approach strengthens client interest, builds trust, and improves pre-sales opportunities by presenting the project in a clear, compelling, and visually persuasive way across marketing channels.


5. Design Flexibility & Customization
Parametric 3D models provide architects with the freedom to adjust designs instantly, enabling the testing of layouts, materials, or architectural elements without delay. Material libraries and texture variations enable quick experimentation, while client feedback can be incorporated directly into the model. This method lets teams respond to preferences efficiently, explore multiple scenarios, and maintain the original design vision throughout the development process.


| Unlock your creativity — browse our free 3D model library and start designing. | |||
  |
  |
  |
  |
| Table Lamp 3d model | Pendant Light 3d model | Plants 3d model | Tree 3d model |
6. Improved Team Collaboration
Centralized 3D models give project teams a shared visual reference, and they allow architects, engineers, and designers to coordinate effectively. Cloud-based platforms provide real-time updates, and version control tracks modifications to avoid errors. This workflow strengthens communication, aligns all specialists on the same objectives, and accelerates project efficiency while reducing misunderstandings and rework throughout the design process.
7. Immersive VR & AR Experiences
Virtual Reality and Augmented Reality bring 3D architectural models to life, and they allow clients to explore buildings before construction begins. VR provides fully interactive walkthroughs, and AR overlays digital models onto real-world sites using mobile devices. These technologies convey spatial relationships, depth, and scale clearly, helping clients visualize design decisions in ways that static images or 2D plans cannot achieve.
8. Sustainable Design Planning
3D modeling supports environmentally responsible design, enabling architects to assess energy use, ventilation, and material impact prior to construction. Daylight and shadow studies, airflow simulations, and virtual assessments of materials guide decisions and improve building performance. This approach reduces energy consumption, supports green building certifications like LEED, and contributes to lower carbon footprints while maintaining functional and aesthetic design goals.


9. Higher Client Engagement
Interactive 3D models encourage clients to connect with their future spaces, and they promote confidence and emotional investment in the design process. Walkthroughs, VR experiences, and layout experimentation let clients explore different materials and arrangements, while comparing multiple design options stimulates discussion. This active participation strengthens client relationships, enhances satisfaction, and increases the likelihood of referrals and repeat business.


10. Competitive Advantage
High-quality 3D modeling differentiates firms in competitive markets and signals professionalism and technical expertise, which attracts clients seeking innovative solutions. Portfolios, websites, and marketing materials featuring detailed 3D visuals showcase capabilities, while VR and AR demonstrations impress potential investors and buyers. This combination of advanced presentation and technological skill reinforces a reputation for creativity, reliability, and leadership in architectural design.


11. Conclusion
The benefits of an architecture 3D model give professionals a clear understanding of a project’s potential through increased flexibility, better collaboration and faster project delivery. These advantages streamline workflows and strengthen client communication, providing practical solutions for modern design challenges. 3DMAXTER offers extensive 3D model collections for interior, exterior, and architectural visualization, featuring native 3ds Max (.max) files and .obj/.fbx export options. These materials enable designers to create professional-grade 3D assets efficiently.
3DMAXTER LTD
- Email: [email protected]
- Phone: +1 (929) 450-2898
- Address: 95-38 Queens Blvd, Rego Park, NY 11374, USA


