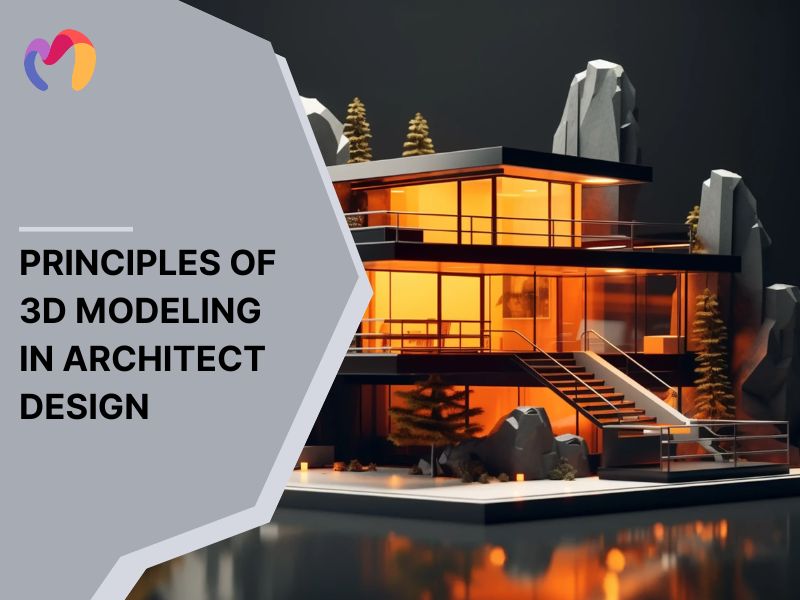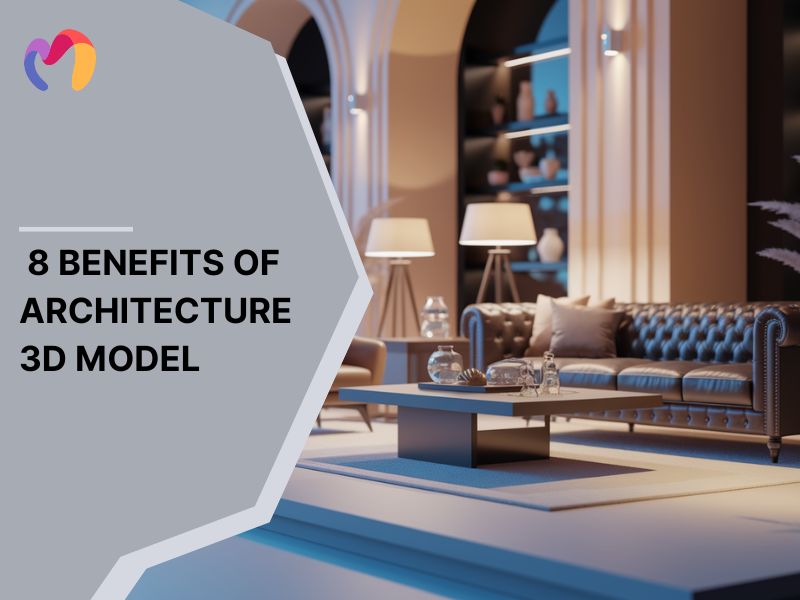What are the differences between CAD and 3D Modeling?
CAD, short for Computer-Aided Design, uses software to create, edit and document two- or 3D objects, while 3D modeling helps build visual and artistic representations for industries like architecture, engineering, gaming, animation and manufacturing. The difference between CAD and 3D modeling lies in focus: CAD highlights technical accuracy with dimensions, materials and production data, while 3D modeling centers on creative visuals and lifelike environments. This article outlines these distinctions so interior designers, architects and design professionals can select the right tools for their projects, match software to their workflow and sharpen their practice by applying the right method to the right task.

1. What is CAD?
Computer-aided design (CAD) represents essential technology in modern design and engineering workflows, enabling designers to create detailed 2D and 3D models with mathematical accuracy. This digital tool has completely transformed how professionals tackle design challenges across multiple industries.
CAD is widely applied in product design, architecture, mechanical engineering, construction and manufacturing. It acts as a bridge between conceptual ideas and practical production, enabling a smooth transition from initial sketches to finalized specifications. Today, most engineering and architectural projects rely on CAD to meet deadlines, optimize workflows and enhance client communication.
CAD systems offer five distinct advantages for design professionals:
- High measurement precision: Dimensional and geometric constraints guarantee absolute accuracy throughout the design process.
- Comprehensive design control: Users can adjust and refine models in real time without disrupting workflows.
- Accurate 3D visualization: Advanced algorithms deliver detailed 3D models that surpass traditional methods.
- Project flexibility: Supporting both 2D and 3D, CAD adapts to diverse project requirements, from technical drawings to presentation-ready models.
- Collaborative workflows: Easy file sharing allows multiple users to access, edit and coordinate effectively across all project stages.

2. What is 3D Modeling?
3D Modeling is the process of using mathematics and specialized software to create digital models within a 3D space. This technique allows users to manipulate points (vertices), edges and polygons in a simulated environment, transforming abstract ideas into visible, editable digital forms. According to Wikipedia, a 3D model represents a physical object as a collection of points in 3D space, connected by geometric entities such as triangles, lines or curved surfaces.
In practice, 3D modeling defines essential object properties such as size, shape and material. Complex models are often built by combining geometric primitives, resulting in detailed structures that accurately reflect architectural, product or character elements. In essence, 3D modeling serves as a bridge between the artistic vision of creators and the technical execution of engineers across multiple industries.
3D modeling delivers 5 distinct advantages for design professionals:
- Visual realism: With texture mapping, lighting and material effects, 3D models can achieve photorealistic quality, making client presentations more compelling.
- Learning accessibility: Compared to highly technical CAD systems, most 3D software features user-friendly interfaces, reducing training time.
- Creative freedom: Artists can experiment with forms, colors and surface treatments without strict technical constraints.
- Project flexibility: From initial sketches to final visualizations, 3D modeling adapts to a wide range of project needs.
- Collaborative efficiency: Models can be shared easily, enabling teams from different disciplines to review, coordinate and contribute throughout the project lifecycle.


| Looking for inspiration? Our free 3D models are just a click away. | |||
  |
  |
  |
  |
| Table 3d model | Office Chair 3d model | Wardrobe and Display Cabinets 3d model | Desk 3d model |
3. What are the key differences between CAD and 3D Modeling?
CAD and 3D modeling technologies differ across seven distinct criteria that determine their professional applications and technical capabilities. These differences shape how designers select appropriate tools for specific project requirements and workflow optimization. Understanding these distinctions enables informed decision-making for architectural, interior and exterior design projects.
| Criteria | CAD | 3D Modeling |
| Purpose | Creates comprehensive 2D and 3D technical models with engineering specifications | Develops exclusively 3D visual representations and artistic models |
| Cost | Higher investment reflecting advanced technical capabilities and precision tools | Lower expense structure makes technology accessible for creative applications |
| Complexity | Advanced technical complexity supporting detailed engineering documentation and manufacturing data | Streamlined complexity focusing on visual representation and artistic expression |
| Technical Documentation | Generates digital technical drawings, 2D plans and 3D models with integrated databases containing bills of materials and manufacturing specifications | Produces precise visualizations from technical drawings with exact calculations for digital product development planning |
| Application Scope | Engineering-focused applications across science, product design, marketing, advertising, industrial design, gaming and film production | Performance evaluation, technical viability assessment, construction analysis, user experience testing and aesthetic development across multiple industries |
| Geometric Foundation | Point-based 3D geometry connected through lines, triangles and surface elements, forming technical model foundations | Enhanced surface realism through shadow mapping, texture application and rendering processes, creating photorealistic object representations |
| Industry Applications | Architecture, automotive, aeronautics, aerospace, mechanical engineering and fashion design require technical precision | Film production, animation, special effects, visualization, mechanical engineering, medical applications and fashion industry creative development |
4. CAD or 3D Modeling: What should designers use?
Designers often combine CAD’s technical accuracy with 3D modeling’s visual clarity so projects achieve both engineering precision and aesthetic quality during development. Professional workflows typically begin with CAD systems, as they provide detailed plans and buildable specifications. 3D modeling then follows to deliver visualization, photorealistic rendering and effective client communication. This combination allows teams to create designs that are both feasible and visually engaging.
Specific practices highlight how each discipline applies these tools:
- Interior designers use CAD for space planning, technical drawings and construction documents, while 3D modeling supports presentations, material previews and lighting studies that improve validation and stakeholder feedback.
- Architects and exterior designers rely on CAD for architectural plans, structural analysis and construction documentation, while 3D modeling develops concepts, produces walkthroughs and creates immersive visuals that explain spatial design and style intentions.
The integration of CAD and 3D modeling enhances project quality, maintains consistent technical standards and boosts client satisfaction across both interior and architectural design fields.


5. What software do professionals use in CAD and 3D Modeling?
In the professional design world, AutoCAD is among the most well-known and widely adopted CAD software. Its strength lies in versatility: it supports detailed 2D drafting as well as complex 3D modeling. Beyond the standard version, AutoCAD offers specialized toolsets tailored for architecture, mechanical engineering, construction and electrical design, enabling professionals to work with greater accuracy and efficiency. Thanks to its adaptability and compatibility across industries, AutoCAD has become a foundational platform in modern design workflows.
When it comes to 3D Modeling, two major software solutions dominate professional use:
- Autodesk 3ds Max: Known for its robust polygonal, spline and NURBS modeling capabilities, 3ds Max combines advanced texturing tools with professional rendering engines. It is especially popular in architectural visualization and product design, offering extensive material libraries and high-quality rendering suitable for client presentations and marketing purposes.
- Blender: Unlike 3ds Max, Blender is an open-source software, yet it delivers a comprehensive toolset. Within a single workspace, users can model, sculpt, texture, shade, animate and render. Free from licensing restrictions, Blender is an attractive choice for both architects and creative designers who seek professional-grade results without additional software costs.


6. Conclusion
This article explained the difference between CAD and 3D modeling by showing how each supports technical accuracy, creative visualization and professional workflows in interior, exterior and architectural design. A clear comparison helped readers understand which tool best fits specific project needs, allowing them to make informed decisions with confidence. 3DMAXTER enhances this process by providing extensive 3D model libraries for design projects. Every model comes with high-quality standards, competitive pricing and customer protection through a satisfaction guarantee and refund policy, giving designers reliable resources for their next project.
3DMAXTER LTD
- Email: [email protected]
- Phone: +1 (929) 450-2898
- Address: 95-38 Queens Blvd, Rego Park, NY 11374, USA


