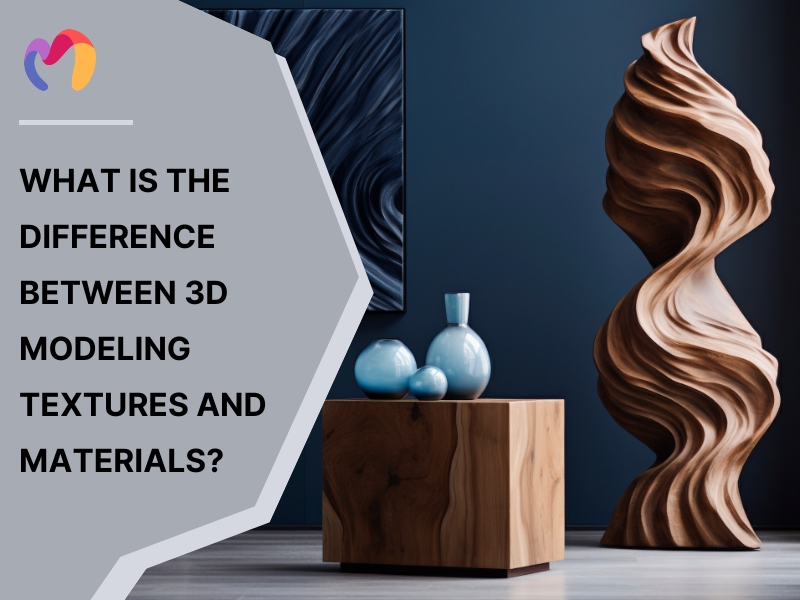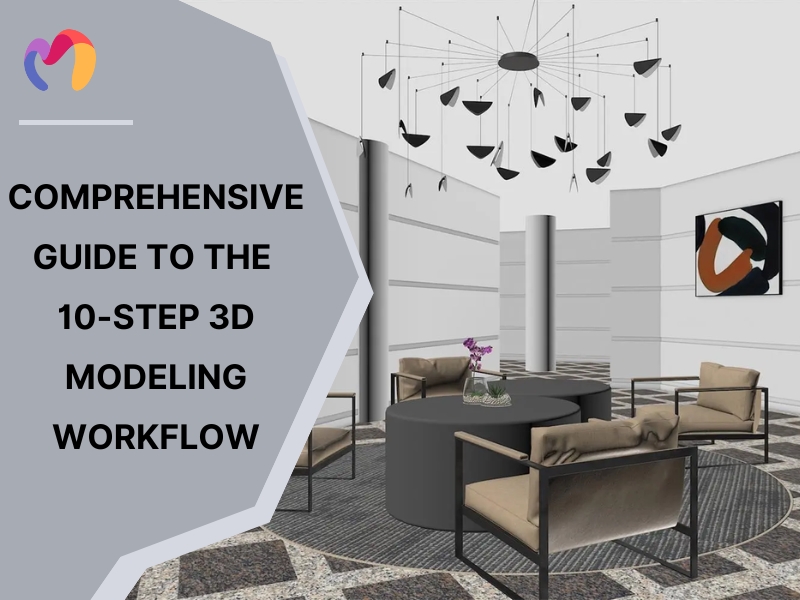What are the 6 principles of 3D modeling?
The principles of 3D modeling are the core rules that guide how a model should be built so it is clear, efficient, and fit for its use. These rules focus on form, detail, proportion, adaptability, reuse, and surface quality, and they help turn digital designs into reliable assets for interior, exterior, and architectural work. Since accuracy, speed, and realism matter in every project, applying these six principles gives professionals stronger direction, smoother workflows, and better results. This article explains each principle so readers can understand what shapes effective models and why these standards matter in design practice.

1. Principle 1: Focus on Form Before Adding Details
Modeling always begins with the overall shape, because the foundation sets the tone for everything that follows. Complex forms may look intimidating, yet they are simply combinations of basic shapes. Cubes, spheres, and other primitives provide the building blocks, and blocking out these shapes, even if not used later, helps reveal the hidden structure of the model.
To keep the process clear and flexible:
- Identify the defining features first so the form can be adjusted before extra geometry makes changes difficult.
- Use reference images to check angles, proportions, and curves throughout the process.
- Avoid relying too heavily on orthographic views, since issues often appear only in perspective. Rotating the model helps catch irregularities.
Clean, simple shapes should look correct from every angle before details are added. Whether sculpting or polygon modeling, patience in these early stages prevents lumpy results and leads to sharp, well-defined models.

2. Principle 2: Add Detail in Layers to Control Complexity
Modeling moves to the next stage once the overall shape feels solid, and the challenge becomes deciding how much detail is right for the project. The target use matters—an architectural render, a mobile game, or a cinematic film will each demand different levels of refinement. Even with unlimited rendering power, models still benefit from a clear hierarchy of detail. Artist Neil Blevens describes this as primary, secondary, and tertiary shapes, which means balancing large, medium, and small features so the design feels natural and complete.
To keep the process structured and efficient:
- Build big elements first, then add medium forms, and finally the smaller touches, avoid jumping straight from large to tiny details.
- Spread effort across the model rather than focusing too long on a single spot.
- Use textures to carry extra detail once polygon limits are reached.
This layered approach organizes complexity, saves time, and produces models that remain clean, adaptable, and visually consistent.


3. Principle 3: Keep Scale and Proportion Accurate
Models work best when built to real-world scale, because size influences everything from how light behaves to how simulations react. Accurate scale also creates consistency across workflows, making exporting, procedural texturing, beveling, and appending assets easier and more predictable.
Proportion plays an equally decisive role, and errors here are often the most common. Doors that are too small for people or chairs with armrests set far too high break realism immediately. Even subtle choices matter—table legs that are too thick or bevels that are too heavy can make an otherwise accurate model feel oddly undersized.
To avoid these mistakes, every dimension deserves careful checking:
- Confirm length, width, height, and thickness against references.
- Measure key parts instead of relying on guesswork.
- Compare the whole object against human scale or familiar items.
Precise scale and balanced proportions bring believability to a model, while careless eyeballing weakens its credibility and visual impact.


| Boost your next render with free, ready-to-use 3D models — explore now! | |||
  |
  |
  |
  |
| Office Furniture 3d model | Arm chair 3d model | Lighting 3d model | Chandelier 3d model |
4. Principle 4: Build Models That Adapt Easily
Models gain lasting value when they are designed for flexibility. A structure that welcomes change saves time, reduces frustration, and supports both creative adjustments and technical needs. Non-destructive methods keep this process smooth, where the base mesh stays simple and complexity is added through modifiers or layered adjustments. A clean starting point means a small change does not spiral into hours of rework.
Flexibility also matters when models move or animate. A rigid setup breaks under stress, while a thoughtful one bends with ease. To make this possible, designers can:
- Keep the base mesh minimal so modifications stay fast and manageable.
- Use modifiers or procedural methods to add detail without locking it in.
- Align local orientation with the object so it can be placed naturally in varied poses.
- Shape the topology to preserve form when stretched, bent, or rigged.
Adaptable models serve both design revisions and animation demands. They maintain shape under pressure, stay easy to refine, and remain reliable assets throughout production.


5. Principle 5: Reuse Meshes to Save Time and Energy
Modelers save hours of effort by reusing existing geometry instead of building everything from scratch. Repetition not only slows down progress but also creates frustration, especially when the same structure must appear dozens or even hundreds of times. Smart reuse turns this problem into an advantage by multiplying detail with only a fraction of the work.
The practice becomes smoother when artists use systematic approaches such as:
- Applying mirrors or arrays to replicate shapes with precision.
- Creating linked duplicates that act as lightweight instances instead of full copies, which reduces memory use and keeps workflows faster.
- Duplicating an existing object and modifying it instead of starting over each time.
- Varying scale, rotation, modifiers, or surface materials to break uniformity and avoid a repetitive look.
Mesh reuse transforms a scene into something rich and complex without draining energy on unnecessary repetition. With the right methods, a single well-built piece can serve as the foundation for an entire environment.


6. Principle 6: Surface Integrity – Model for Clean, Quality Shading
Shading depends directly on how a model is built, because light reacts differently to every contour on the surface. A mesh with careless topology can produce bumps, pinches, or warped areas that break the illusion of smoothness. Clean geometry supports the form of the object and allows shading to remain natural under different lighting conditions.
Good practice comes from controlling how the mesh flows and how faces connect. To maintain surface quality, modelers should:
- Use quad loops around sharp edges or areas with key detail when applying subdivision surfaces.
- Reserve N-gons only for flat surfaces, where shading remains stable.
- Avoid triangles at the start of modeling unless there is a clear and deliberate need.
- Keep normals consistent so that every face reacts correctly to light.
- Place poles, or vertices with five or more connecting edges, with care to reduce shading artifacts.
A surface built with these rules carries form with clarity, responds predictably to light, and avoids visual flaws that distract from the final render.


7. Conclusion
These 6 core principles of 3D modeling provide architects, interior designers, and exterior specialists with practical methods to create professional-quality 3D assets while improving workflow efficiency. 3DMAXTER’s extensive model library illustrates these principles through carefully crafted assets that are compatible with most 3D software. Designers can reuse these affordable, high-quality models across various projects, including residential, commercial, and architectural visualization, saving time and maintaining consistent visual quality.
3DMAXTER LTD
- Email: [email protected]
- Phone: +1 (929) 450-2898
- Address: 95-38 Queens Blvd, Rego Park, NY 11374, USA


